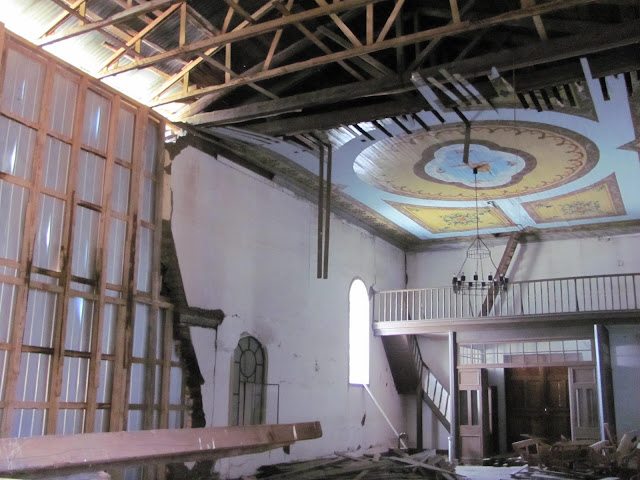 |
| General damage scheme. Esquema general de daños. Ramirez-Bruna 2010. |
Ubicación/Location: Villa Alegre , VII región.
Superficie/Area: 750m2 app.
Fecha de construcción /Date of construction: 1890 app
Imágenes/Images: Julio Ramirez Bruna
El estado actual de la Iglesia del Niño Jesús de Villa Alegre, es grave. De su estado material , solo queda decir que tuvo problemas graves en los muros longitudinales al altar, en la foto de la vista anterior de la Iglesia, se puede apreciar el hermoso interior, con hornacinas para santos y ventanas en el muro derecho, sin embargo el muro derecho se volcó y cayendo hacia adentro de la Iglesia, y con él , la techumbre de la parte central de la crujía.
 |
| Before view of the inside Church of Villa Alegre. Ramire-Bruna 2010 |
La Iglesia de Villa Alegre, como sus casas corredor, son parte de un tipo de construcción en adobe alto , de bastante ostentación en terminaciones y decoración de molduras y puertas, es parte de la alta arquitectura del s.XIX de la VII región, existe una máxima antigua, la que decía que mientras mas alta la construcción más el poder adquisitivo que las familias tenían.
La Iglesia si bien sufrió colapso parcial en muros de su eje longitudinal, esta mantiene su coro+sotocoro y altar + sacristía, algo de esto se puede explicar a partir de la cantidad de hornacinas y los pocos apoyos ( muros o corredores sea el caso) que podrían haber acompañado al muro longitudinal, es decir, el muro completo no tenia ni contrafuertes o pilares o estructura de madera sobre los corredores que solidarizaran con la carga en ese sentido. Por otro lado, tanto hornacinas como ventanas, adelgazaban y armaban vanos que dividian ademas al muro en ese sentido.
La Iglesia si bien sufrió colapso parcial en muros de su eje longitudinal, esta mantiene su coro+sotocoro y altar + sacristía, algo de esto se puede explicar a partir de la cantidad de hornacinas y los pocos apoyos ( muros o corredores sea el caso) que podrían haber acompañado al muro longitudinal, es decir, el muro completo no tenia ni contrafuertes o pilares o estructura de madera sobre los corredores que solidarizaran con la carga en ese sentido. Por otro lado, tanto hornacinas como ventanas, adelgazaban y armaban vanos que dividian ademas al muro en ese sentido.
 |
| Interior View to the altar. Ramirez-Bruna 2010. |
The parish church of the Niño Jesus Villa Alegre.
The parish church of the Niño Jesus Villa Alegre (Villa Alegre en wikipedia) was built around 1890, and declared a National Monument in 1979. Under its walls are the remains of Abate Juan Ignacio Molina.
The church of Villa Alegre, as its corridor houses, are part of a sort of high adobe wall masonry construction, with singular ostentation in finishings, decoration of doors and windows, it's part of the high XIX century architecture of the 7th region, there was an old cannon that it says that even higher the construction higher the power of the family.
The current state of the Church of the Niño Jesus of Villa Alegre, is serious. Of its physical state, it had serious problems in the longitudinal walls of the altar, in the photo of the front view of the Church, you can appreciate the beautiful interior, with niches for saints and windows on the right wall, however the right wall tipped over and fell back inside the church, and with it the roof of the central part of the volume.
The church of Villa Alegre, as its corridor houses, are part of a sort of high adobe wall masonry construction, with singular ostentation in finishings, decoration of doors and windows, it's part of the high XIX century architecture of the 7th region, there was an old cannon that it says that even higher the construction higher the power of the family.
The current state of the Church of the Niño Jesus of Villa Alegre, is serious. Of its physical state, it had serious problems in the longitudinal walls of the altar, in the photo of the front view of the Church, you can appreciate the beautiful interior, with niches for saints and windows on the right wall, however the right wall tipped over and fell back inside the church, and with it the roof of the central part of the volume.
 |
| View to the choir and access, left side of the photo, the overturned wall. Ramirez-Bruna 2010. |
The church suffered parcial collapse in walls of the longitudinal axis, this mantains its choir+choir loft and the altar+sacristy in good shape, however the amount of niches, no buttresses, definitely no supports (other walls or corridors) that might help to resist the longitudinal wall, rather say the whole wall didn't have any buttresses or pilars or timber roof corridor structures that could resist the weight and inertia of the building. On the other hand, niches and windows did make the wall thickness to be thiner, and the fenestrations that divided the wall, in that way.( Simmilar damage occurred in the San Ignacio de Empedrado Church, it was a pair of niches that made the wall thiner and less resistant).
 |
| Niches at Villa Alegre's Church. Ramirez-Bruna 2010. |

No comments:
Post a Comment